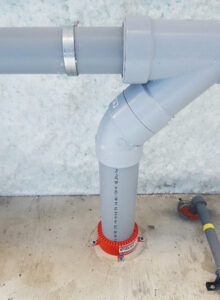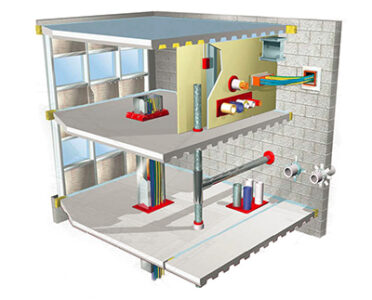

A fire stop system is a passive fire protection measure designed to prevent or slow down the spread of fire, smoke, and other harmful gases through openings, gaps, and joints in building construction. The purpose of a fire stop system is to contain the fire to the area of origin and limit damage and injuries to people and property.
Fire stop systems typically include fire-resistant materials and products, such as fire-rated walls, floors, doors, windows, and ventilation ducts, as well as fire-resistant sealants, sprays, and coatings. These materials and products are installed at critical junctions and openings in building construction, such as wall-to-floor, wall-to-ceiling, and floor-to-ceiling joints, around pipes, cables, and ducts, and in electrical and mechanical openings.
Fire stop systems are essential in all types of buildings, including residential, commercial, industrial, and institutional structures. They are regulated by building codes and standards that specify the required fire resistance ratings, materials, and installation methods for different types of fire stop systems. Fire stop systems must be installed and maintained by qualified professionals to ensure their effectiveness in preventing the spread of fire and protecting people and property.
